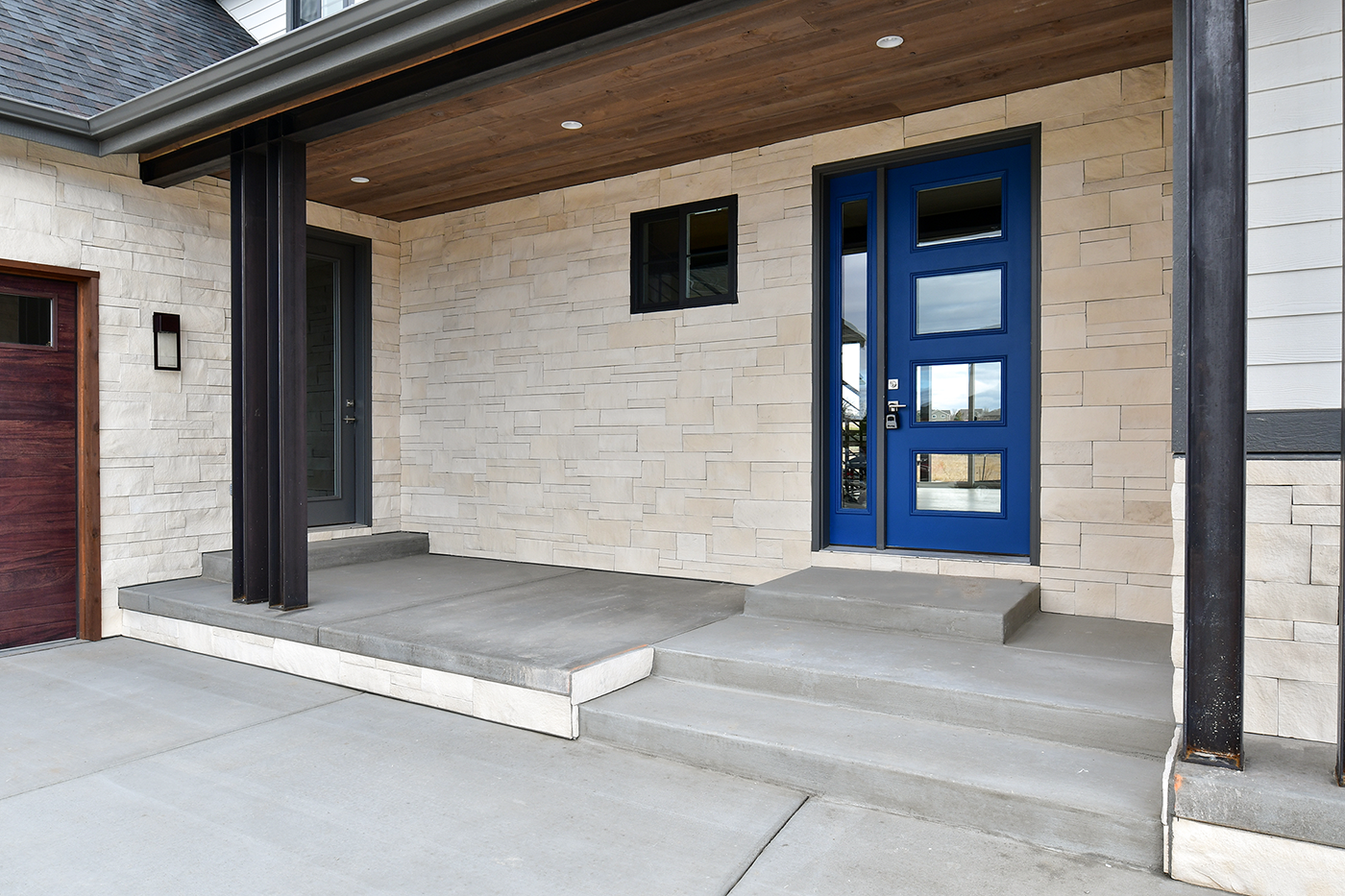This 4,689 sq. ft. custom floor plan was designed to maximize the mountain views in this golf course setting. A welcoming covered porch leading to a bright foyer adds to its livability and on-trend style. The plan comes complete with a study and main floor bedroom suite while the upstairs gives way to a beautiful master suite and five-piece master bath. Three bedrooms and a laundry room complete the upstairs plan along with two full bathrooms. The three-car garage includes additional shop area with backyard access and the lower level is unfinished, offering 1,507 sq. ft. for future expansion!



